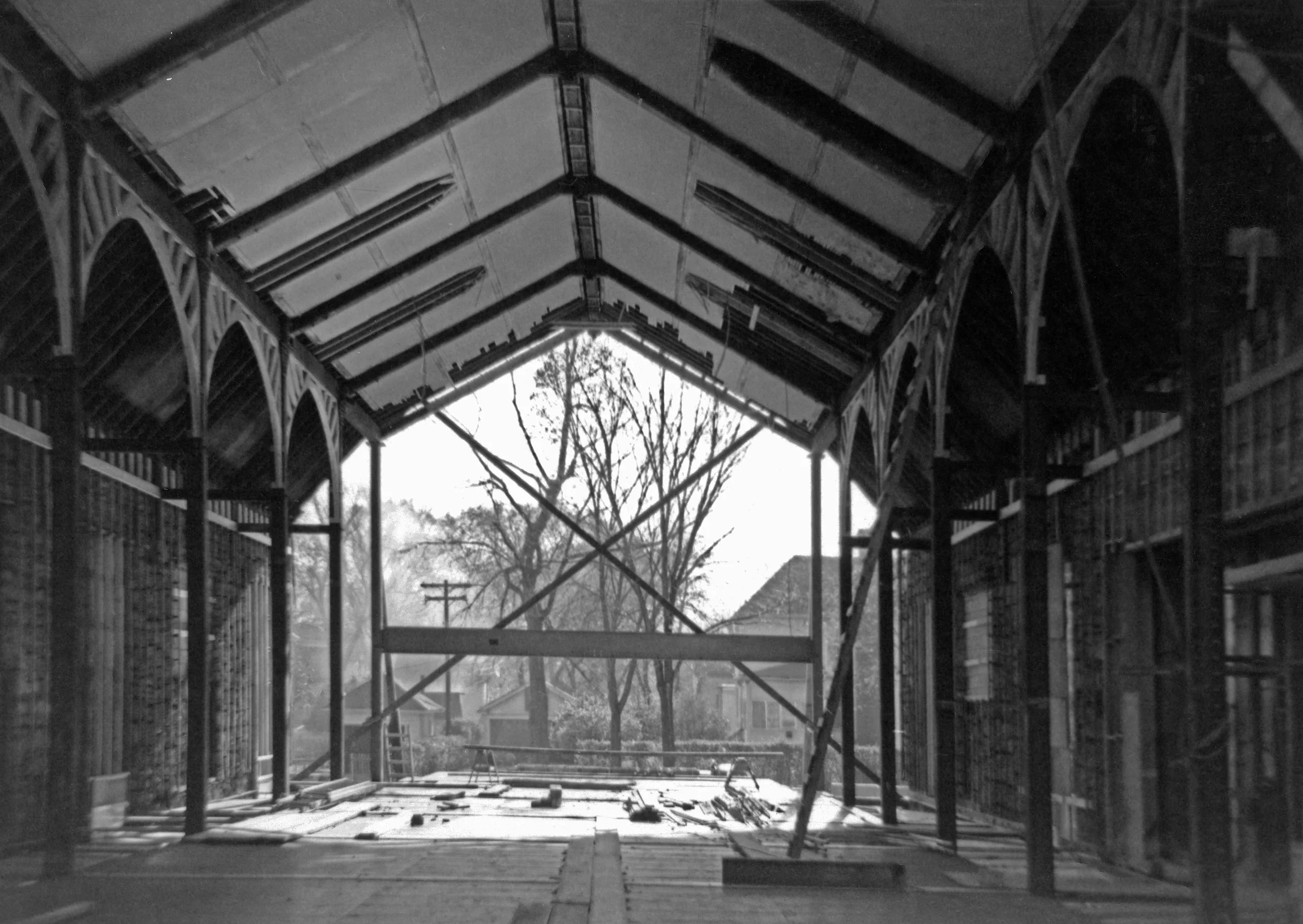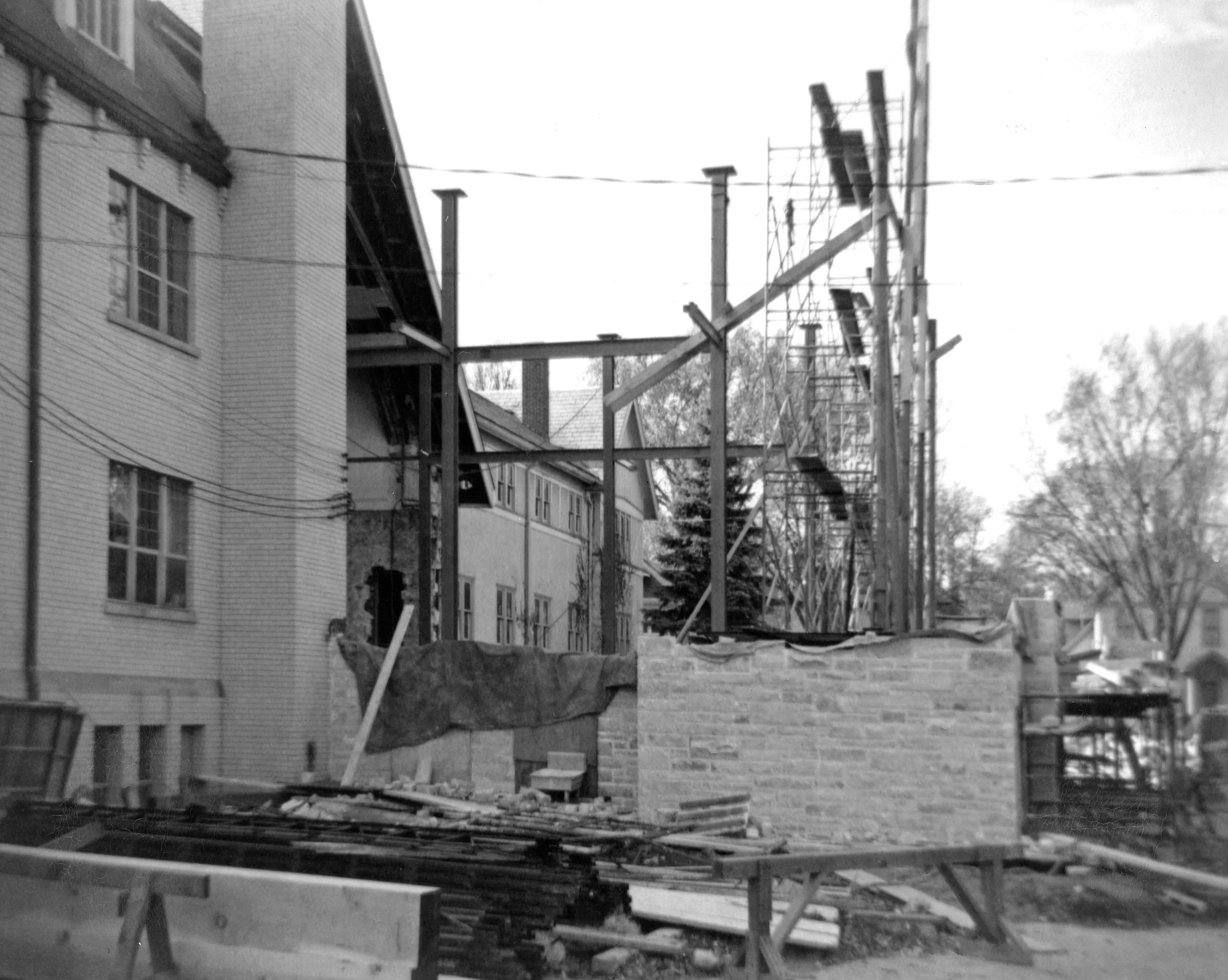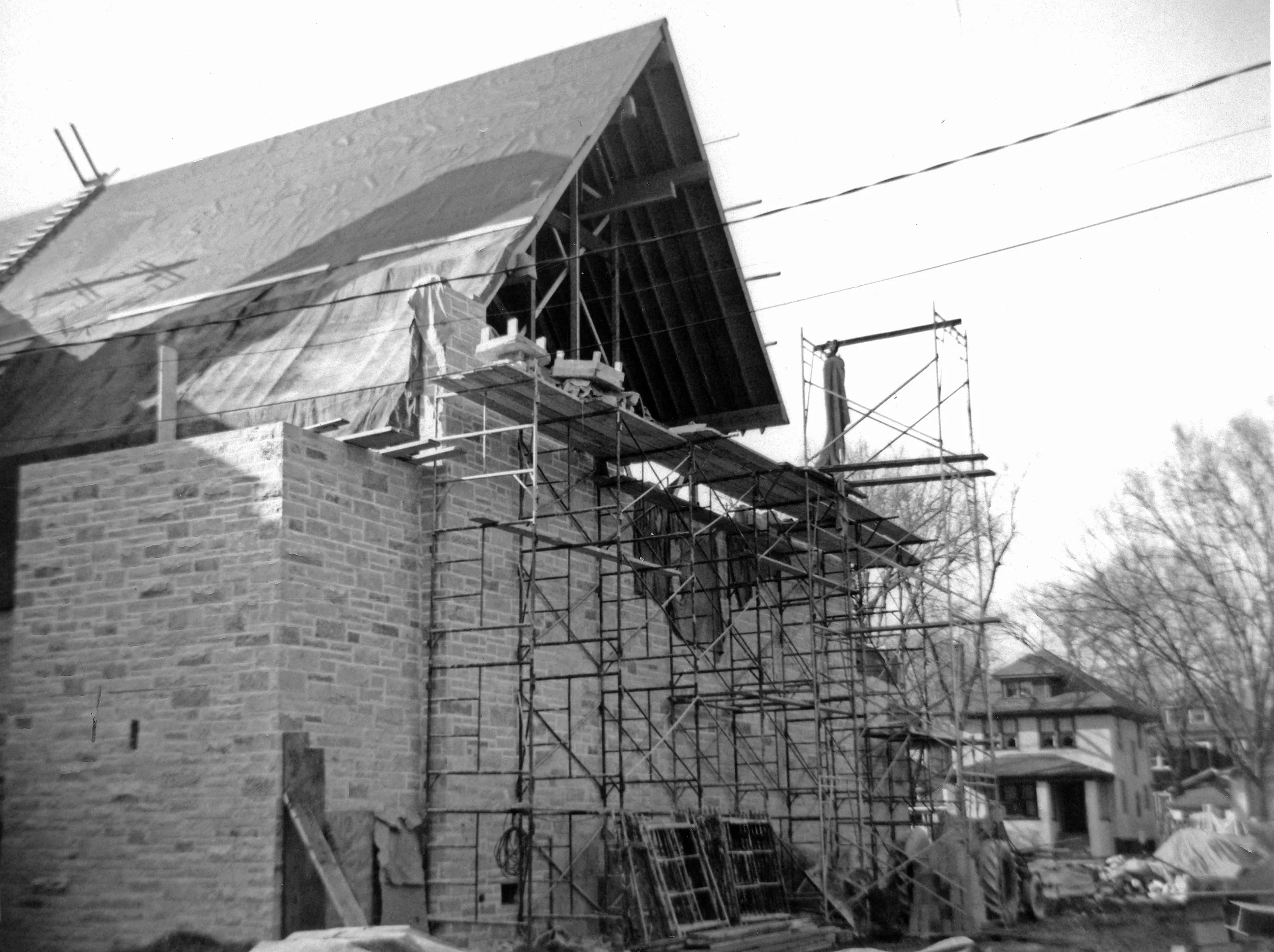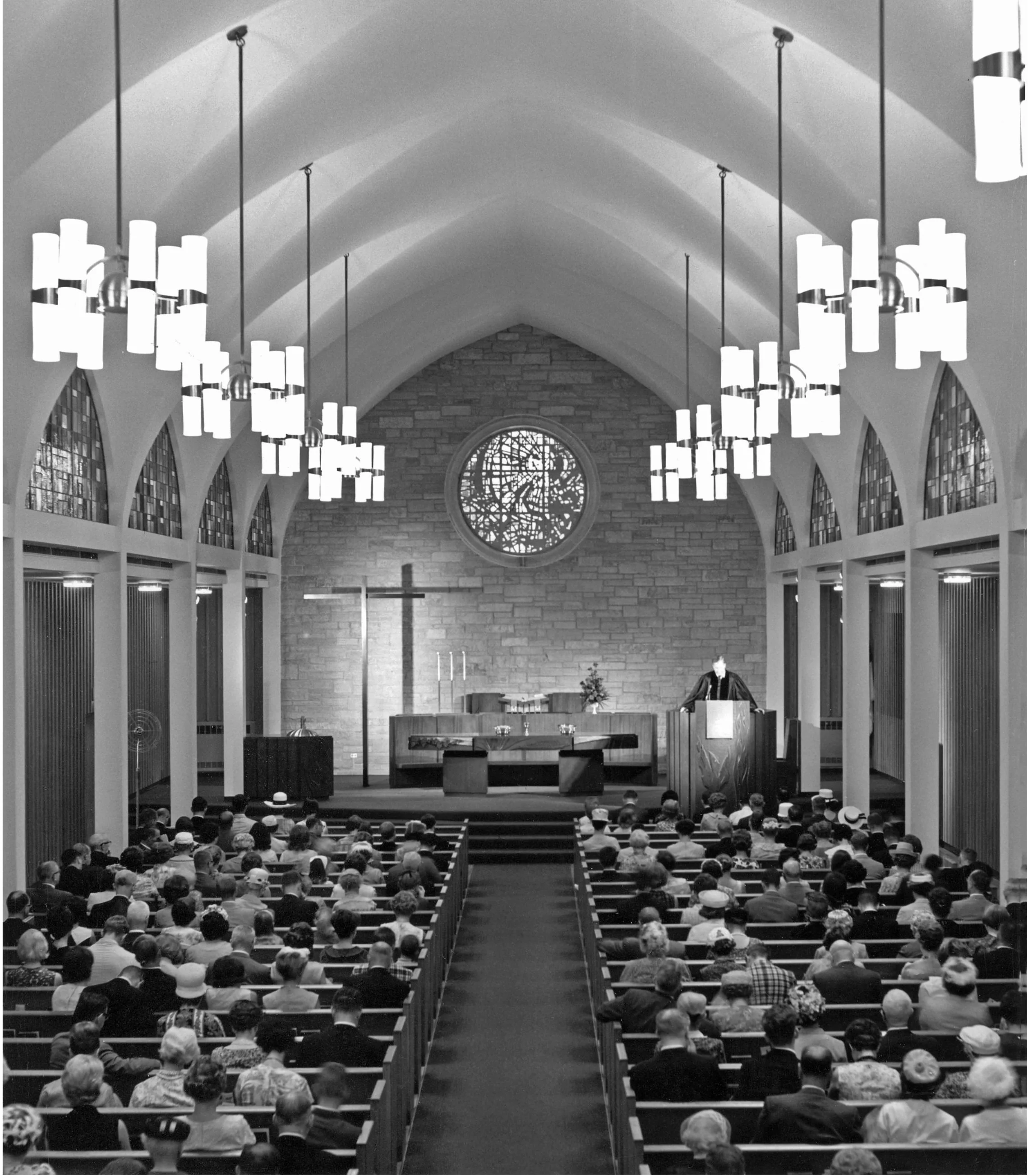Church History
PREVIOUS PAGES:
The First Presbyterians in America
The Presbyterian Faith Comes to La Grange
The Building of our First and Second Churches
The Educational Wing—“If You Build It, They Will Come”
The Building of our Current Church
In the post-war years, First Church continued to thrive and was bursting at the seams. By 1960 membership had reached 1,857, with anticipated growth to top 2,100.
“Great Things to Come” Brochure
Charles Edwards Stade
While the “lines” could nod with respect to classical forms, the experience of the architecture itself should reflect something new, something uniquely American in understanding but global in embrace. A space where the light of modernism should shine, and the people bathed in that light would be inspired. Inspired to be women and men who were… Reflecting the Light.
It is significant that while the upper structure of the Sanctuary was done over completely, the original foundation put down in 1912 was found to be sound and substantial enough on which to build the new. A firm foundation indeed!
In 1961 we enlisted the services of award-winning architect Charles Edwards Stade, who was well-known for his modern and prairie style church architecture that was popular at the time. His directive was to transform the traditional Victorian-influenced beams and glass of our second church into a modern aspirational design, where worshippers would experience a new, bolder expression—”where art transcended the functionalism of craft.” Gone was the centrality of traditional European design; this congregation, after all, was led by a generation who had rescued Europe from the second world war.
1961 construction
1962 Church Building
On December 2, 1962, the new Sanctuary with seating for 580 was dedicated.
The focal point in the rebuilding project was the new chancel which was designed to represent the finest Reformed Protestant tradition. The chancel window symbolizes God the Father as Creator; God the Son is represented by the free-standing cross; and completing the Trinity expression, God the Holy Spirit is symbolized in the wood carvings on the pulpit. The Communion table, the Baptismal font nearby and the open Bible are further symbols of the Protestant heritage.
Service in 1962 Sanctuary
“Darkness into Light” by Gabriel Loire
The chancel window, “Darkness into Light”, was designed and created by Gabriel Loire of Chartres, France, and is an abstract design made of faceted glass.
On December 2, 1962, the new Sanctuary with seating for 580 was dedicated.
The focal point in the rebuilding project was the new chancel which was designed to represent the finest Reformed Protestant tradition. The chancel window symbolizes God the Father as Creator; God the Son is represented by the free-standing cross; and completing the Trinity expression, God the Holy Spirit is symbolized in the wood carvings on the pulpit. The Communion table, the Baptismal font nearby and the open Bible are further symbols of the Protestant heritage.
1962 Sanctuary interior
Aeolian-Skinner organ
Ernest Schwidder
Egon Weiner, a professor at the Art Institute and renowned sculptor, was commissioned to create a large bronze sculpture over the Sanctuary’s main entrance.
“Enter the Gates with Thanksgiving” (from Psalm 100) was created in Oslo, Norway, and installed on January 5, 1964. The plaque is registered with the National Institute of the Conservation of Cultural Property.
Seven years later, FPCLG reached its all-time high membership of almost 2,300 persons.
“Enter the Gates with Thanksgiving”



















